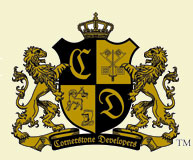|
Casa La Rosa
A stately Mediterranean style residence with a lighter Florida interior flare. This two story home offers extensive architectural details throughout the residence. Magnificent Pool, Spa, Trellis area with a perfect Summer Kitchen.
You can visit the Casa La Rosa at Renaissance. Driving directions are here.
The Casa La Rosa Custom Included Features
Interior Features
- Elegant Mediterranean-style home
- Four bedrooms, five- and one-half baths plus den/study
- Kitchenette with built-in cabinetry and mini-refrigerator for upstairs guest suites
- Dramatic entry foyer with solid mahogany entry doors
- Coffer or tray ceilings in parlor, study/den, dining room, kitchen, guest suites and master suite, with crown moulding and accent lighting in selected areas
- Decorative precast stone columns per plan
- Built-in book shelves in den/study
- Detailed art niches throughout
- Architecturally designed fireplace and hearth with keystone accents
- 20" x 20" porcelain tile flooring with decorative inlays throughout living areas
- Plush carpeting in all bedrooms
- Custom designed cabinets with Corian® countertops in guest baths
- Designer plumbing fixtures by Kohler® throughout
- Ventilated wood shelving in guest closets
- Fully equipped laundry room with built-in cabinetry and laundry sink
- Recessed lighting and decorative fixtures throughout
- Elegant designer hardware by Baldwin®
Kitchen & Breakfast Area
- Custom designed cabinets with granite countertops
- Stainless steel sink featuring Kohler® one-touch faucet with pull-out spray
- KitchenAid(™) gourmet appliance package
- Decorative center island with convenient vegetable sink
- Butler's pantry and wet bar with granite countertops and stainless-steel sink
- Breakfast room with mitered glass bay window
Master Suite & Bathroom
- Elegant double door entry to master suite
- Separate his and her walk-in organized closets
- Lavish master bath with granite vanity tops
- 18" x 18" marble flooring in master bath
- Dramatic full-sized mirrors
- Luxurious whirlpool tub by Kohler®
- Elongated water closets and matching bidet
Pool & Patio
- Expansive patio area with screen enclosure
- Spacious covered lanai
- Architecturally designed swimming pool with raised spa
- Pool heater with Aqualink® Pool Control System
- Patio deck with integrated planters and interlocking pavers
Exterior Features
- Classic Mediterranean architectural design
- Concrete block construction with textured stucco finish
- French doors in study opening out to romantic courtyard
- Summer kitchen with gas grill
- Color-Thru, cement tile roof by Hanson
- Brick paver driveway, walkways, lanai and pool deck
- Decorative precast stone columns and detailing per plan
- Three-car garage with automatic garage door openers and remote controls
- Professional landscaping with automatic sprinkler system
- Decorative mailbox
General Building Features
- Impact fees and building permits
- Warrantied termite treatment under slab-on grade
- Engineered building plans
- Smoke detectors
- Digital security system Pre-wired for sound, telephone and television
Energy-Saving Features
- High-efficiency, multi-zone air conditioning system with digital display thermostats
- High-performance windows
- Energy-efficient hot water with quick-recovery system
* Cornerstone Developers, Inc. reservers
the right to change these specifications at any time without
notice. Any substitutions will be of equal quality. |



