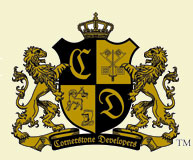|
The St. Martin
The graceful beauty of the St. Martin will surely impress the most discerning homeowner. With its stately courtyard and magnificent entry and main hall, the St. Martin expresses elegance and architectural detail in a uinque and beautiful way.
* Cornerstone Developers, Inc. reservers
the right to change these specifications at any time without
notice. Any substitutions will be of equal quality. |



