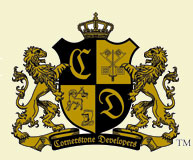|
Floor Plans |
|
Floorplan 1: |
Small View
Large View |
|
|
|
|
Photos |
|
Photos: |
View
photos |
|
Home Details |
First Floor |
3,417
|
|
|
|
Garage: |
716
|
Lanai: |
510
|
|
Entry: |
109
|
|
|
Total: |
4,752 sq/ft |
|
|
Bedrooms: |
0 |
Bathrooms: |
0 |
|
Corinthian III
Corinthian in Renaissance $1,495,000
MOVE IN READY and best value in the Renaissance Community, this traditionally designed 3,417sft 4 bedrooms, 3.5 bath lake view home includes a pool, spa and screen enclosure. Numerous other upgrades. Call today to make it yours.
Upgraded Features Included in Price
- Parlor & dining room coffered ceilings with suspended crown molding & indirect lighting
- Master bedroom and kitchen coffers with crown molding
- Gathering room and study ceilings with crown molding
- Chair rail in dining room
- Chair rail and applied wall moldings in study
- Wood floor in study
- 8 impact resistant arch top front entry door
- Designer fireplace in parlor including Keystone mantle, Granite surround & Remote controlled vent free gas fire
- Decorative, applied & crown moldings
- Sound system pre-wiring in:
- Parlor
- Master Bedroom
- Gathering Room
- Lanai
- Custom designed built in entertainment center in gathering room
- Granite tub deck in master bathroom with decorative keystone surround
General Building Features
- CBS block construction
- Steel reinforced concrete
- Round corners on all walls
- PGT Single-Hung windows
- Impact glass on front elevation
- Hurricane protection as per code
- 10 Sliding Glass Doors in Parlor & Gathering Room
- 8 Sliding Glass Doors in Master Bedroom
- Pre-primed 2 member fascia
- Stucco cantilever soffit
- Pre-cast keystone at front elevation
- Decorative stucco exterior finish
- R-30 batt insulation in ceilings over living area
- R-11 batt insulation in wall between garage and living area
- Fi Foil 4.1 on all exterior block walls
- Bryant Puron high efficiency 12 seer HVAC system with programmable thermostat
- All exterior walls and trim painted with 2 coats of Premium Porter Latex Paint
Interior Features
- Granite countertops in Kitchen and MBath
- Karastan carpet in bedrooms
- Designer tile flooring: foyer, living areas, kitchen, laundry and bathrooms
- 10, 12 and 13 ceilings per plan
- 8 interior solid core designer doors
- Wood ventilated shelving in all bedroom, linen & pantry closets
- Wood & corian window sills
- Skip trowel finish in living areas, smooth finish in bathrooms and laundry
- 5 Ό base trim, 3 ½ casings
- 5 Ό crown mold in coffers per plan
- All interior doors and trim painted with 2 coats of Premium Porter Enamel Paint
- All interior walls and ceilings painted with 2 coats of Premium Porter Latex Paint
Kitchen Conveniences
- All Kohler plumbing fixtures
- Custom cabinets with solid wood raised panel doors and under mount drawers
- Canopied designer range hood
- Custom designed tile back splash
- Granite countertops with Kohler double under-mount SS sink
- ½ hp garbage disposal
- Under cabinet lighting
Appliances
Kitchenaid Package - microwave/oven combination, cooktop, dishwasher, Refrigerator, washer and dryer
Bathrooms
- All Kohler plumbing fixtures
- Kohler 5 Proflex Oval tub in master bathroom
- Kohler Villager Cast Iron tub in guest bathroom
- Custom cabinets with solid wood raised panel doors in master bath
- Granite countertops with Kohler porcelain under-mount sinks in Master bath
- Custom cabinets with thermofoil doors in guest & pool baths
- Corian countertops & sinks in guest & pool baths
- 60 high mirrors with beveled edges
- Gold framed clear glass shower enclosures
- Decorative porcelain floor & wall tile
- Decorative tile border/design in Master Bath
- Quick recovery 80 gallon hot water heater with recirculation system in master bath
Electrical
- All copper wire from breaker panel
- Minimum 300 amp electrical service
- Interconnected smoke detectors
- Decora switches throughout
- Pre-wire for hanging fixture in dinette, dining room, and foyer
- Pre-wire for TV and telephones in all bedrooms, study, kitchen, and gathering room
- Pre-wire for ceiling fans in all bedrooms, study, lanai and family room
- 4 exterior waterproof outlets
- 6 recessed down-lights in selected areas
- Doorbell chime
- Security system 2 key pads
- Pool alarm system
Garage
- Finished interior walls and ceiling
- 8 raised panel steel garage doors
- Electric garage door opener 2 remotes
- Keyless door operator
- Stained garage floor
- 8 Impact Resistant Insulated steel service door
Pool Package
- 400 sq ft Pool, 6 spa, sun shelf gas pool heater, brick paver deck, Mansard pool enclosure with 2 doors
- Aqualink automatic control system and spa side remote
* Cornerstone Developers, Inc. reservers
the right to change these specifications at any time without
notice. Any substitutions will be of equal quality. |



